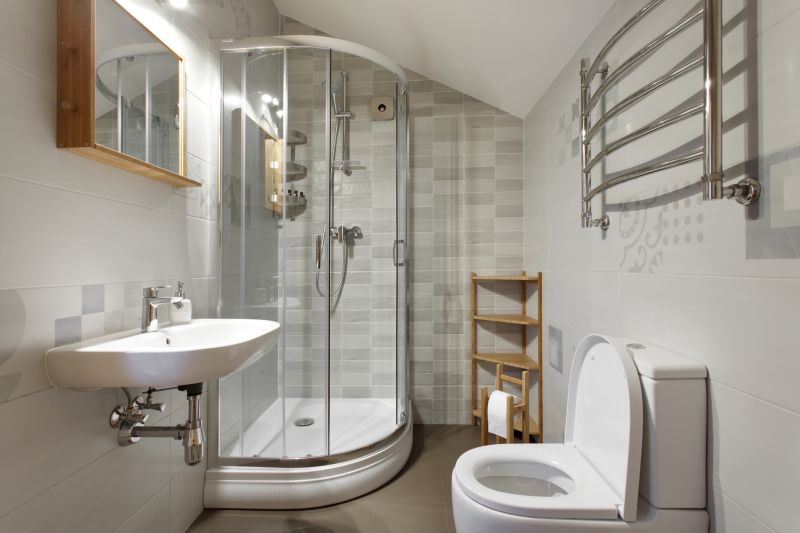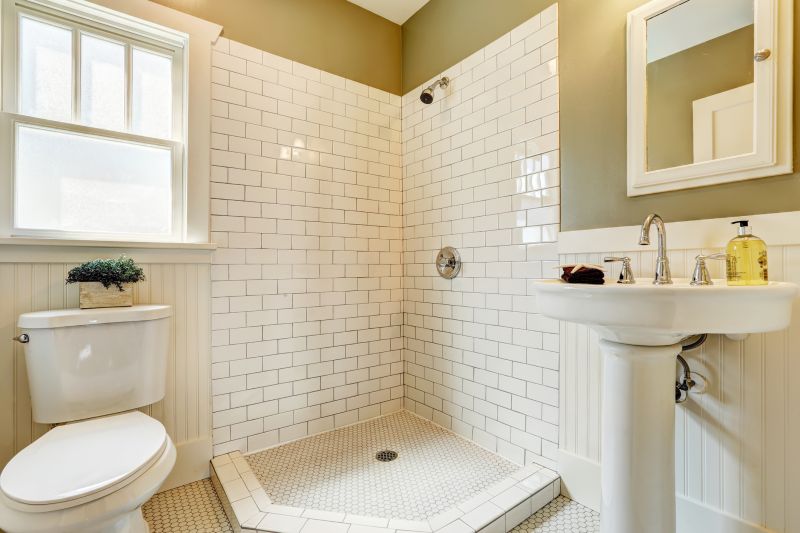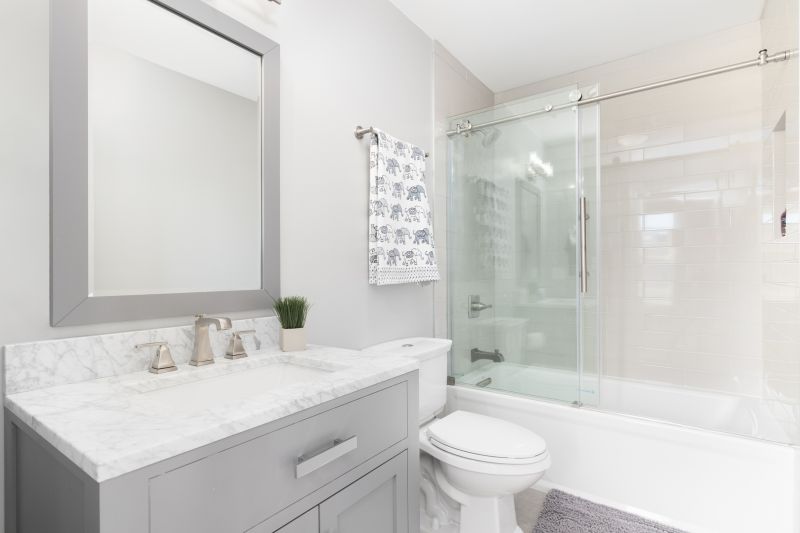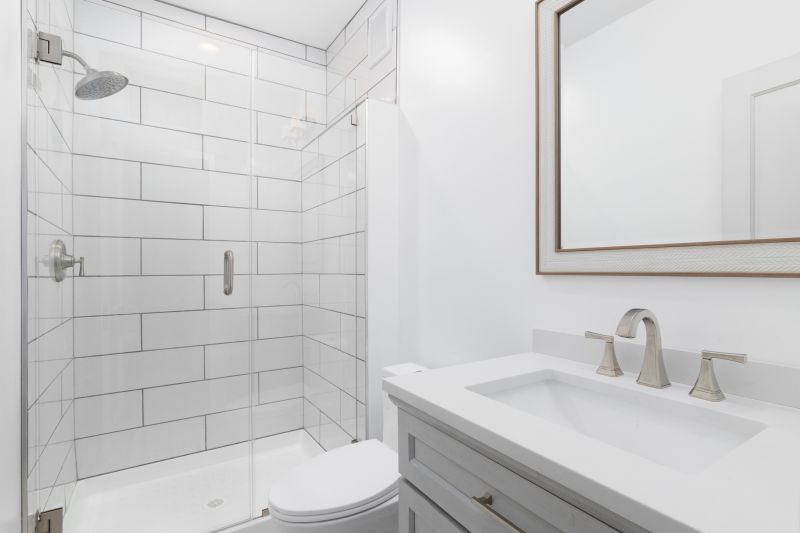Best Shower Layouts for Limited Bathroom Spaces
Corner showers utilize two walls to create a compact and efficient space, ideal for small bathrooms. They often feature sliding or pivot doors to save space and can incorporate built-in shelves for storage.
Walk-in showers with frameless glass offer a sleek look that visually enlarges the bathroom. They eliminate the need for doors, providing easier access and a modern appearance.




| Layout Type | Advantages |
|---|---|
| Corner Shower | Efficient use of corner space, ideal for small bathrooms |
| Walk-In Shower | Creates a spacious feel, easy to access |
| Tub-Shower Combo | Versatile for bathing and showering in limited space |
| Recessed Shower | Built into the wall for seamless integration |
| Sliding Door Shower | Saves space by eliminating door swing |
Innovative shower layouts can significantly enhance the functionality of small bathrooms. For instance, recessed showers utilize niche spaces within walls for storage, freeing up floor area. Frameless glass enclosures expand visual space, making the bathroom appear larger than its actual dimensions. Incorporating multi-functional fixtures and smart storage solutions can further improve usability, ensuring the shower area remains clutter-free and accessible.





